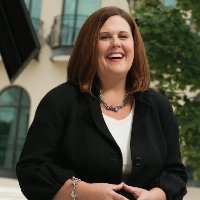Views: 25
Accepting Offers
Bedrooms
4
Bathrooms
2
½ Baths
1
Garage
Dual
SqFt
1,957
Lot Size
Please request copy of plot plan
Type
Single Family
Year Built
2024
Heating
Electric, Zoned
Cooling
Electric, Zoned
HOA Fee
$55 yearly
Welcome to the Brunswick floor plan! The English Country design creates the perfect aesthetic for your dream home. Spanning across 1,944 square feet, this spacious residence boasts four bedrooms, 2.5 baths, and a two-car garage. However, what truly sets this home apart is its built-in flexibility. In this beautiful home, you will find New Home Inc`s exclusive features that have been incorporated, such as the Pocket Office, Messy Kitchen, wrap around island for multi-side seating, and Smart Door Delivery Center. This customization allows you to tailor the home to your unique preferences and needs. The expansive layout encompasses three large guest rooms, ensuring ample space for family and friends. The centerpiece of the second floor is the oversized owner`s suite, designed to provide a sanctuary of relaxation. Equipped with a double sink vanity featuring elegant quartz countertops, this bathroom exudes sophistication. The highlight of the owner`s suite is the oversized Walk-In Shower, providing a spa-like experience within the comfort of your home.
Estimated Payment
Brought to you by:
Sherry Riano
RESIDENTIAL MORTGAGE LOAN ORIGINATOR
The Sherry Riano Team
The Sherry Riano Team
(919) 234-7415

Your Monthly Payment Would Be:
????
Monthly HOA Fee:
$5
Amount:
% Down:
Rate(%):
Term (Yrs):
Actual lender interest rates and loan programs may vary.
Listed by: Courtney Maley, New Home Inc LLC 919-239-4747
Last Updated: 2024-04-29 13:24:13
Source: Triangle MLS
Information Not Guaranteed. Listings marked with an icon are provided courtesy of the Triangle MLS, Inc. of North Carolina, Internet Data Exchange Database.
Information Not Guaranteed. Listings marked with an icon are provided courtesy of the Triangle MLS, Inc. of North Carolina, Internet Data Exchange Database.


