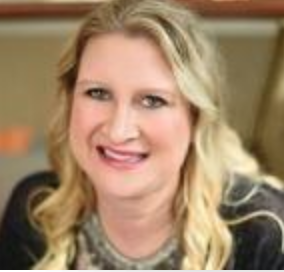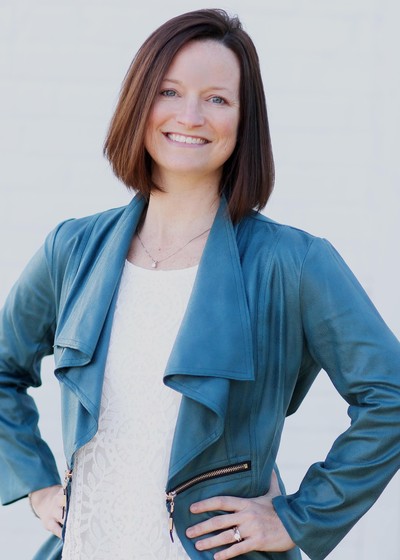Views: 8
Accepting Offers
Bedrooms
5
Bathrooms
4
½ Baths
2
Garage
3 Car
SqFt
4,286
Type
Single Family
Year Built
2014
Heating
Forced Air, Natural Gas, Zoned
Cooling
Ceiling Fan(s), Central Air, Zoned
HOA Fee
$1,100 yearly
A boutique style subdivision where homes rarely resell! You`ll appreciate this Southern Living inspired floor plan with attention to detail throughout. Quality built by Homes by Dickerson, a custom builder in Raleigh of many decades. You`ll be greeted by a large entry foyer and 10` high ceilings throughout the main level. The gourmet kitchen is designed with entertaining in mind and opens to the entire rear of the home which flows to your family room and screened in porch. Picturesque views from your breakfast nook have you feeling like you are at a spa like retreat with the right combination of natural spaces, green grass and stone outdoor seating area with fire pit. The yard is also fully fenced! The family room has a luxe feel with coffered ceilings and fireplace, accented by a wall of windows with plantation shutters. A vestibule with built in seating, hooks and cubbies from your garage will keep the everyday things organized. It is conveniently accessed from the garage, comprised of an oversized two car and one car carriage garage. Coveted main floor guest suite offers plenty of flexibility for your needs! And getting back to entertaining the dining room is nicely appointed with trim & coffered ceilings! Upstairs, you`ll immediately fall in love with the owners suite, spacious and light filled! The bathroom continues the retreat theme with frameless glass shower, soaking tub, dual vanities, linen storage and more! The closet goes on for DAYS. Guests suites each with access to a full bath! The bonus room is a sports lovers dream with an entire wall of flat screen TVs! Extensive audio/visual upgrades throughout including outdoor speaker system and control console. On the third floor, there is an option for a private office with half bath & separate workout room with sport floor. A perfect opportunity to be in one of the best NW Raleigh locations. Easy access to airport, RTP, hospitals, etc.
Get in Touch
Estimated Payment
Brought to you by:
Stephanie Davis
Loan Officer
Prime Lending
Prime Lending
(919) 854-9193

Your Monthly Payment Would Be:
????
Monthly HOA Fee:
$92
Amount:
% Down:
Rate(%):
Term (Yrs):
Actual lender interest rates and loan programs may vary.
Listed by: Renee Hillman, EXP Realty LLC 888-584-9831
Last Updated: 2024-07-15 23:28:45
Source: Triangle MLS
Information Not Guaranteed. Listings marked with an icon are provided courtesy of the Triangle MLS, Inc. of North Carolina, Internet Data Exchange Database.
Information Not Guaranteed. Listings marked with an icon are provided courtesy of the Triangle MLS, Inc. of North Carolina, Internet Data Exchange Database.

