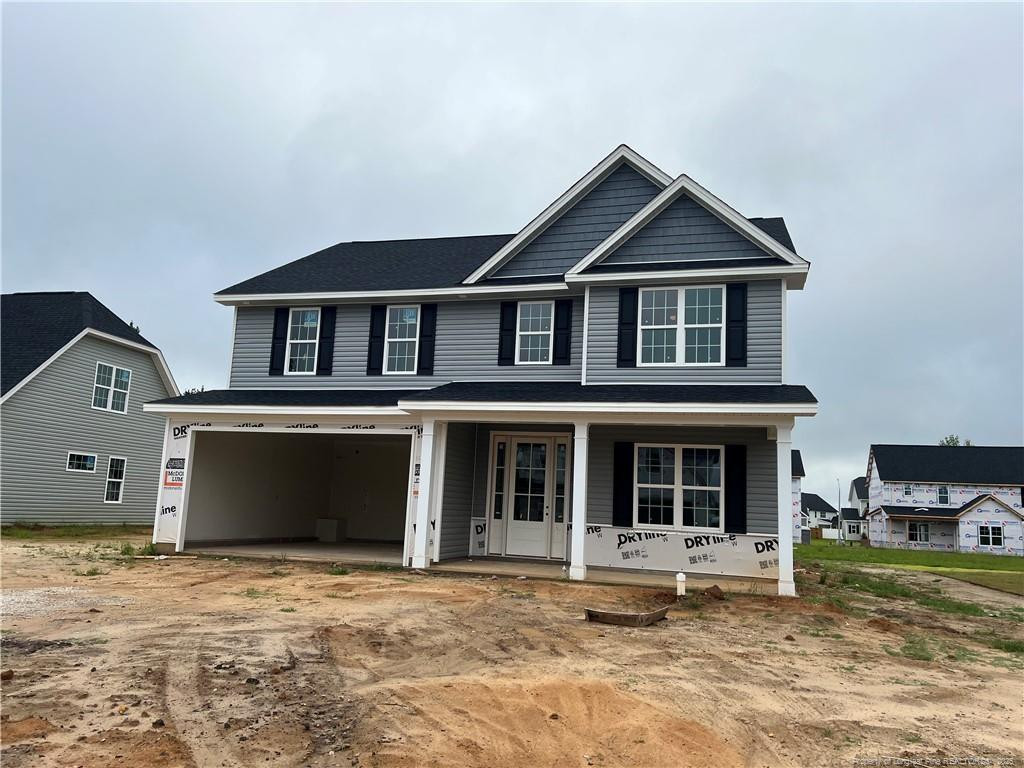Views: 21
Accepting Offers
Bedrooms
4
Bathrooms
2
½ Baths
1
Garage
Dual
SqFt
2,336
Type
Single Family
Year Built
2025
Heating
Heat Pump
Cooling
Central Air, Electric
HOA Fee
$100 yearly
This 4BR/2.5 BA Grantley Floorplan in Blakefield has many notable features to include: 2-story foyer, 2 walk-in closets in the Owners Suite with a fully tiled shower, a formal dining room, and a study. The kitchen has quartz countertops, stainless steel appliances and subway tile backsplash. All bedrooms are carpeted, full baths are tiled, the entire downstairs is LVP. All 4 bedrooms are on the second level. Builder is offering $12,000 buyer incentive use as you choose as well as 2" faux wood blinds OR a matching GE stainless steel fridge. Come check out this new construction before it`s too late.
Estimated Payment
Brought to you by:
Justin Burris
Lender
Fairway Mortgage
Fairway Mortgage
NMLS #659024
(919) 880-9407

Your Monthly Payment Would Be:
????
Monthly HOA Fee:
$8
Amount:
% Down:
Rate(%):
Term (Yrs):
Actual lender interest rates and loan programs may vary.
Listed by: BRENDA "MAGGIE" HIGH, COLDWELL BANKER ADVANTAGE - FAYETTEVILLE 910-483-5353
Last Updated: 2025-07-30 23:28:55
Source: Triangle MLS
Information Not Guaranteed. Listings marked with an icon are provided courtesy of the Triangle MLS, Inc. of North Carolina, Internet Data Exchange Database.
Information Not Guaranteed. Listings marked with an icon are provided courtesy of the Triangle MLS, Inc. of North Carolina, Internet Data Exchange Database.


