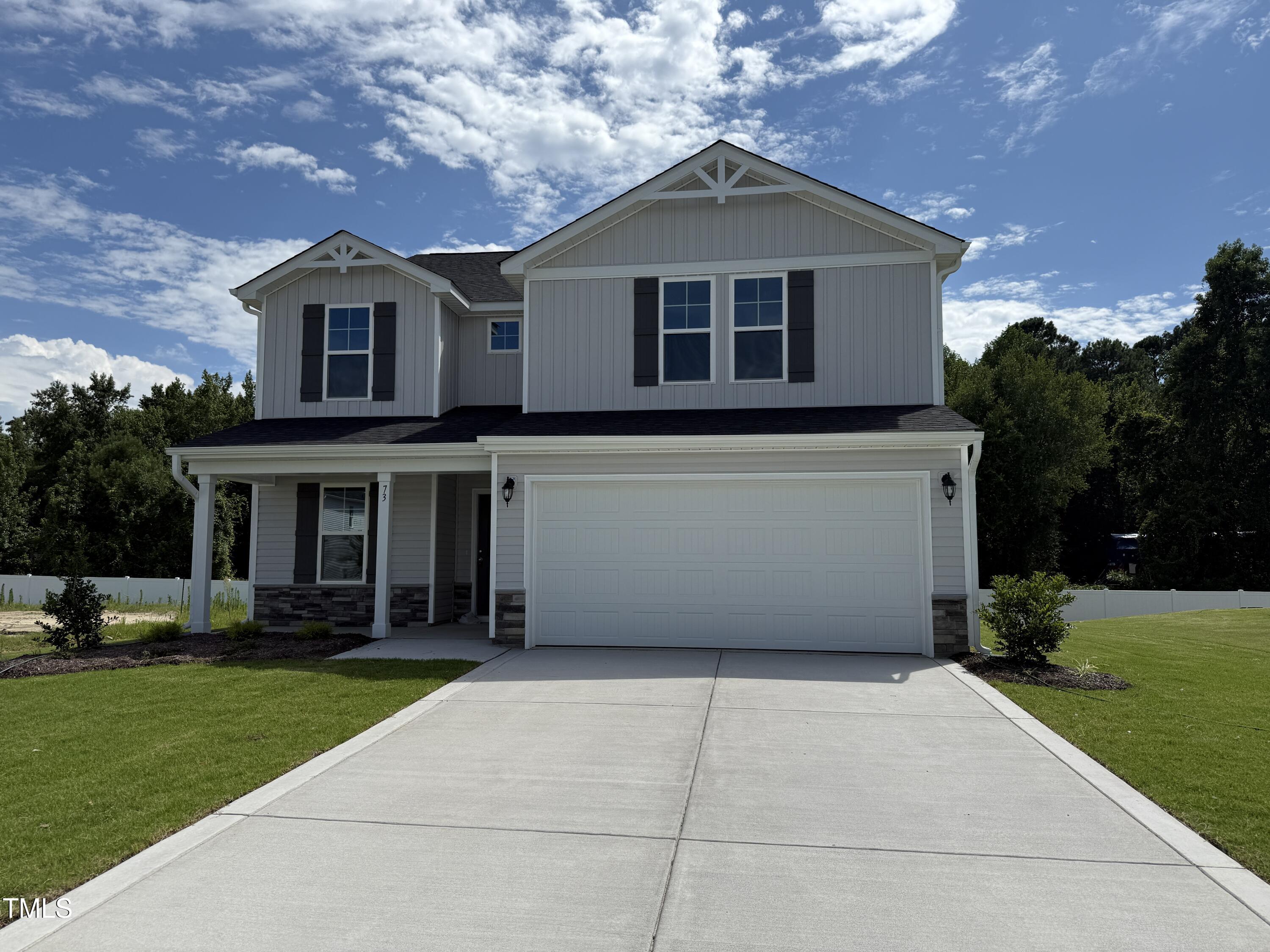Views: 3
Accepting Offers
Bedrooms
4
Bathrooms
2
½ Baths
1
Garage
Dual
SqFt
2,530
Type
Single Family
Year Built
2025
Heating
Electric, Heat Pump
Cooling
Electric, Heat Pump
HOA Fee
$360 yearly
The Dogwood Floor Plan built by Ben Stout Construction, is a stunning 2 story with 4 bedrooms, 2.5 baths, in the new and charming Emily Gardens! Nestled in the heart of Pine Level, this brand-new community is just minutes from I-95 and the upcoming I-42 (Highway 70). Whether you`re commuting to Raleigh or heading toward the coast, this location is ideal for easy travel in any direction! Plus, with the brand-new Eastfield Crossing community right around the corner, you`ll have even more conveniences and amenities at your fingertips. The main level of the home features an open living/kitchen/dining combo with island, granite countertop, lots of cabinet space, and walk in pantry! Office, Flex space and mudroom entry from garage complete the main floor. Upstairs, you`ll find the owners suite w/ ensuite, dual vanity, walk in shower and 3 spacious extra bedrooms. An additional full bath plus a finished rec room. Laundry room on the second floor for added convenience. Come see for yourself why Emily Gardens is the perfect place to call home, where small-town charm meets modern convenience in the most delightful way!
Estimated Payment
Brought to you by:
Justin Burris
Lender
Fairway Mortgage
Fairway Mortgage
NMLS #659024
(919) 880-9407

Your Monthly Payment Would Be:
????
Monthly HOA Fee:
$30
Amount:
% Down:
Rate(%):
Term (Yrs):
Actual lender interest rates and loan programs may vary.
Listed by: Tammy Register, eXp Realty, LLC - C 888-584-9431
Last Updated: 2025-07-16 11:00:33
Source: Triangle MLS
Information Not Guaranteed. Listings marked with an icon are provided courtesy of the Triangle MLS, Inc. of North Carolina, Internet Data Exchange Database.
Information Not Guaranteed. Listings marked with an icon are provided courtesy of the Triangle MLS, Inc. of North Carolina, Internet Data Exchange Database.


