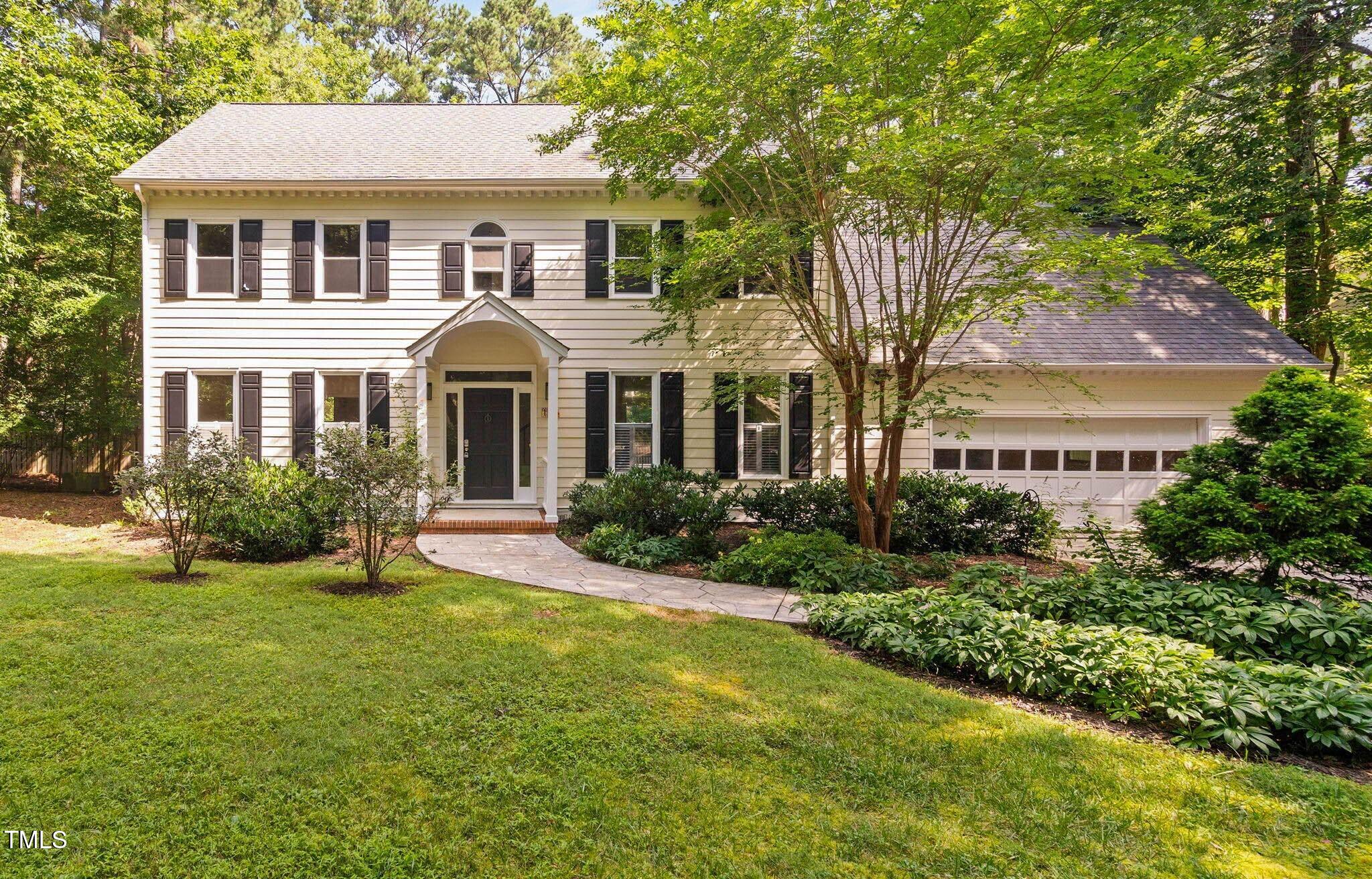Views: 489
Accepting Offers
Bedrooms
4
Bathrooms
3
½ Baths
1
Garage
Dual
SqFt
3,033
Type
Single Family
Year Built
1986
Heating
Forced Air, Heat Pump, Wood Stove
Cooling
Central Air, Heat Pump
HOA Fee
$40 yearly
Discover an exceptional home in Chapel Hill`s popular Timberlyne community, offering a fantastic location and top-rated schools. This residence combines refined updates with a usable floor plan, providing both community access and privacy. Step inside to a chef`s kitchen, expertly remodeled by Kristin Bartone Interiors. It`s designed to be a workhorse but also classy, and the hardwood flooring downstairs was also redone at the same time. The white kitchen is open and inviting, with a whole wall of cabinets with pull-outs for the pantry and an option for banquette-type seating in the breakfast nook. For more formal dinners, enjoy the dining room, which seamlessly opens to a living room featuring serene, private views. Downstairs, you`ll love the thoughtful details like built-in bookcases flanking either side of the cozy wood-burning stove. Upstairs, the primary suite is a true retreat. Its bathroom was remodeled with designer tile, dual vanities, and upgraded fixtures. The bedroom floors are site-finished hardwoods, and the closet is an organizer`s dream, complete with drawers, baskets, shelves, and ample hanging space. The fourth bedroom upstairs, with its own private bathroom, is ideal for a teen suite, au pair, or a tucked-away haven. You`ll also find a versatile bonus room upstairs, bathed in light from skylights, creating a space to keep the chaos contained! Premium outdoor living with a modern, updated deck (just recently stained) that overlooks an outstanding, level, and fenced backyard. Enjoy shooting hoops at your basketball goal and exploring the walking paths around the subdivision. You`ll appreciate the sense of community while also enjoying your privacy. Recent updates include a new water heater, ductwork, and vapor barrier in 2024. You will also appreciate the ample storage space in the two-car garage. This home offers easy access to 40, UNC, Duke, and RTP. Please note: The bonus room is unpermitted and includes 422 square feet.
Get in Touch
Estimated Payment
Brought to you by:
Stephanie Davis
Loan Officer
Prime Lending
Prime Lending
(919) 854-9193

Your Monthly Payment Would Be:
????
Monthly HOA Fee:
$3
Amount:
% Down:
Rate(%):
Term (Yrs):
Actual lender interest rates and loan programs may vary.
Listed by: Renee Hillman, EXP Realty LLC 888-584-9431
Last Updated: 2025-09-08 11:52:11
Source: Triangle MLS
Information Not Guaranteed. Listings marked with an icon are provided courtesy of the Triangle MLS, Inc. of North Carolina, Internet Data Exchange Database.
Information Not Guaranteed. Listings marked with an icon are provided courtesy of the Triangle MLS, Inc. of North Carolina, Internet Data Exchange Database.

