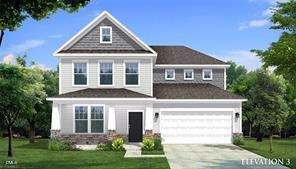Views: 46
Accepting Offers
Bedrooms
4
Bathrooms
3
Garage
Dual
SqFt
2,993
Type
Single Family
Year Built
2025
Heating
Forced Air
Cooling
Central Air
HOA Fee
$50 yearly
Welcome to The Jordan - a spacious and stylish floor plan designed for modern living! A long, inviting entryway sets the tone, leading you past a main-level bedroom and full bath, ideal for guests or multigenerational living. Just beyond, you`ll find a formal dining room that opens to a bright, open-concept family room with a cozy fireplace, creating a warm and welcoming gathering space. The gourmet kitchen features a large island, abundant cabinet space, a walk-in pantry, and seamless flow to the oversized covered patio—perfect for entertaining or relaxing outdoors. Upstairs, an open loft provides flexible living space, while two secondary bedrooms share a full bath. The convenient upstairs laundry room adds function and ease to your daily routine. The luxurious owner`s suite completes the second floor with a spa-inspired bath and an impressive walk-in closet. Renderings/pictures are of a model home. Completion Oct/Nov
Estimated Payment
Brought to you by:
Sherry Riano
RESIDENTIAL MORTGAGE LOAN ORIGINATOR
The Sherry Riano Team
The Sherry Riano Team
(919) 234-7415

Your Monthly Payment Would Be:
????
Monthly HOA Fee:
$4
Amount:
% Down:
Rate(%):
Term (Yrs):
Actual lender interest rates and loan programs may vary.
Listed by: Danni Napoli, DRB Group North Carolina LLC 919-747-4970
Last Updated: 2025-09-15 22:02:04
Source: Triangle MLS
Information Not Guaranteed. Listings marked with an icon are provided courtesy of the Triangle MLS, Inc. of North Carolina, Internet Data Exchange Database.
Information Not Guaranteed. Listings marked with an icon are provided courtesy of the Triangle MLS, Inc. of North Carolina, Internet Data Exchange Database.


